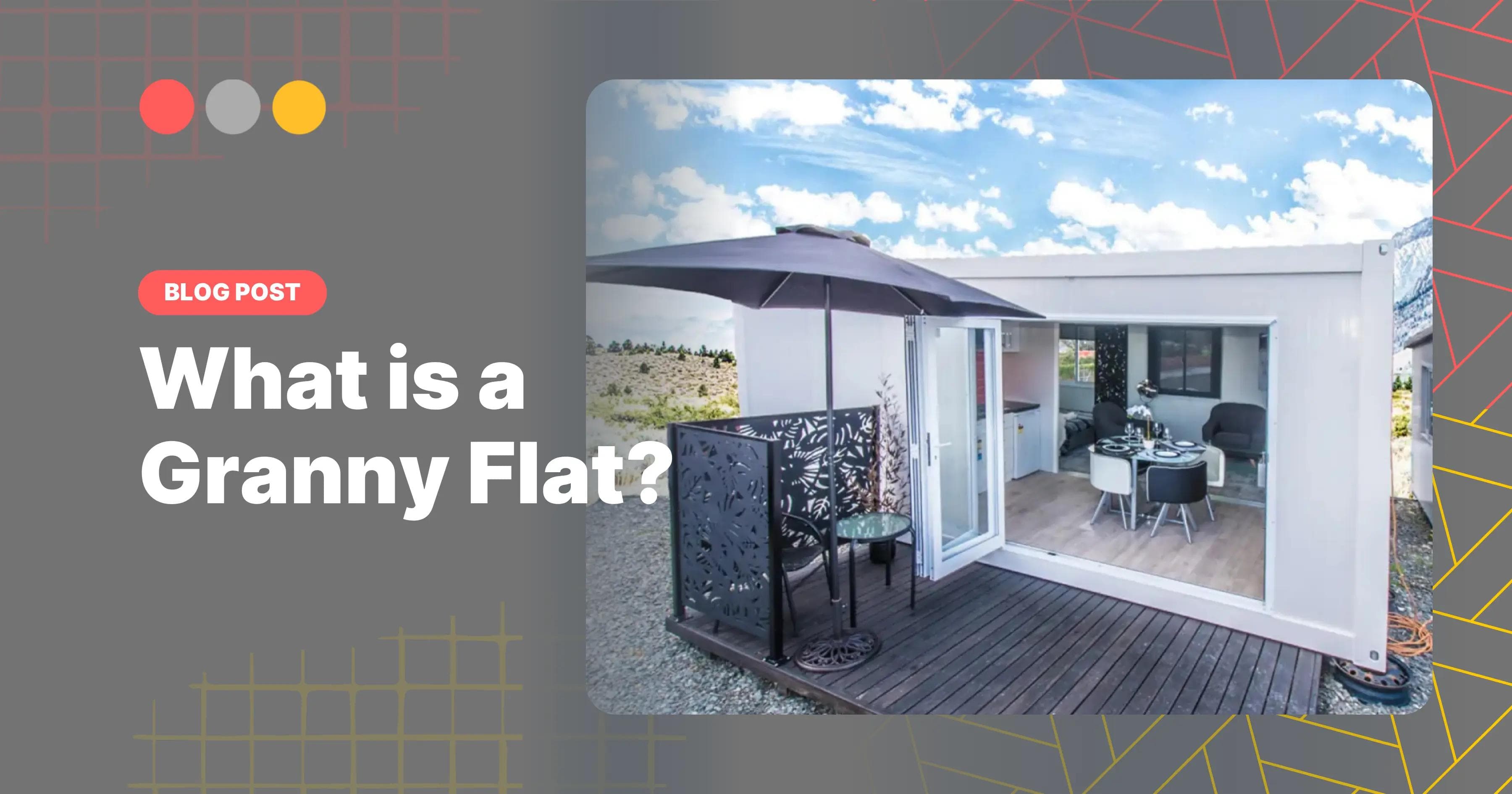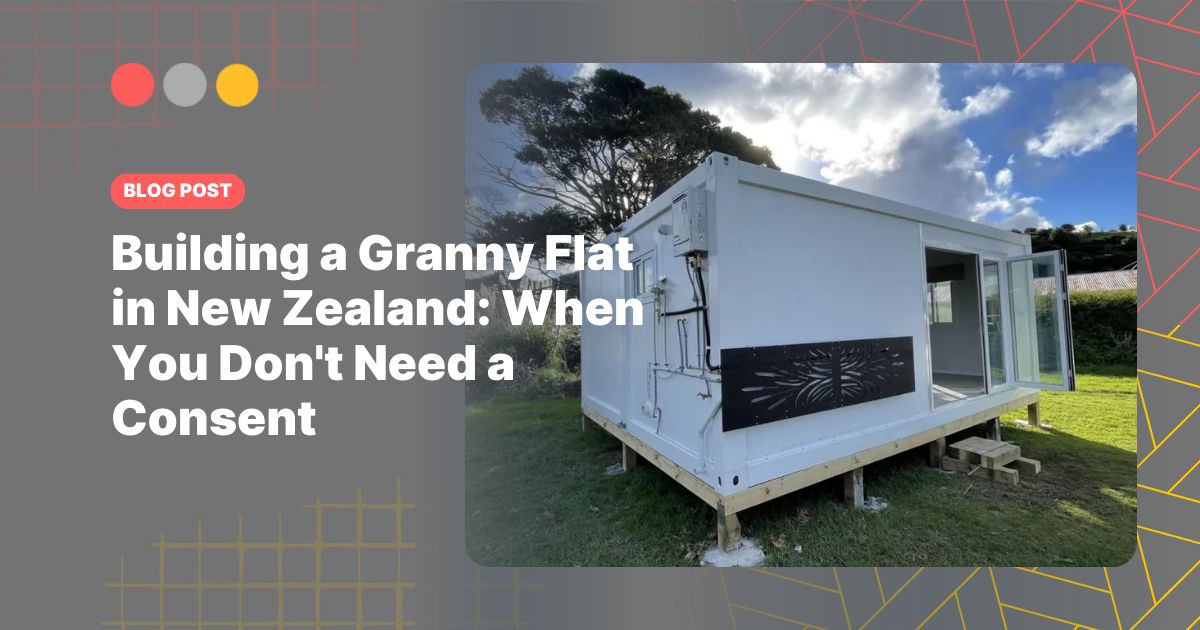What does granny flat mean? It’s a small home that shares the same property as a main house but works as a completely separate living space. It’s the kind of place where someone can live close to family without giving up their own privacy. Years ago, these homes were mostly built for aging parents or grandparents — hence the name — but that has changed. As housing prices rise and more families choose to live closer together, these little homes are becoming an increasingly smart and practical choice.
Sizes and Types
A granny flat can vary in shape and size, but most fall between 150 and 1200 square feet (around 14 to 110 square meters). The size usually depends on local building rules and how much space the property allows.
There are two main types. Some are converted from parts of an existing house — basements, garages, or even attics can be turned into cozy, private living areas. Others are brand-new, stand-alone transportable granny flats.
Pros and Cons of a Mobile Granny Flat
A granny flat can be a great addition to any property. It gives families extra space for elderly parents, grown-up kids, or guests, allowing everyone to stay close while keeping their independence. Many homeowners see it as an opportunity to make extra money by renting it out, either to long-term tenants or through short-term stays like Airbnb. A well-designed unit can even raise the overall value of the property. For some, it’s also a chance to create a quiet home office or a small creative studio. Another nice perk — living in a smaller, simpler space often means spending less and having fewer things to worry about, which can help reduce stress.
Planning a Granny Flat
Before building a granny flat, it’s worth taking some time to plan things carefully. The first step is deciding why you need it — whether it’s for family, guests, or rental income — because that will influence the size, layout, and even the level of privacy you need to provide. Budget also plays a big role, not just for construction, but for permits, utilities, and furnishing. Timelines can stretch longer than expected, so it’s smart to allow some extra time for approvals and possible delays. Access is another detail people sometimes overlook — think about how easy it will be for someone to enter the space without disturbing those in the main house. And of course, the design should feel comfortable and practical, especially if the person living there will stay long term.
And when it comes to the family flat, it’s better to discuss these details in advance. Who will pay the utility bills? What level of autonomy is the occupant of the house supposed to have? By doing these things early, everyone can avoid misunderstandings in the future and keep the environment congenial.
Modern Trends
Granny flats are not just about family convenience — they’re also a smart response to rising housing costs and growing demand for flexible living arrangements. They are selected by many families to ensure that various generations remain close, but everyone has space of their own. It is independence in young adult life without the massive expense of renting elsewhere, and comfort and security to older family members without the feeling of isolation.
Modern granny flats tend to feature open-plan layouts and maximize small areas, and have large windows to allow natural light. Efficient appliances, proper insulation and even solar panels are becoming the norm as households consider how to lower their bills and live in a more sustainable way. Another trend is minimalist decoration of the interior — straight lines and multi-functional furniture make these small houses functional and fashionable.
Conclusion
In simple terms, if you are wondering what a granny unit is, it’s the same as a granny flat — a compact, private home built on the same property as a main house, perfect for family members or even as a rental space. It’s designed to give someone a private, comfortable place to live while staying close to family. For some, it’s a way to keep parents or grandparents nearby; for others, it’s a chance to offer grown-up kids a bit of independence or even to earn extra income by renting it out. With careful planning, it can be both a practical and rewarding addition to any home.

